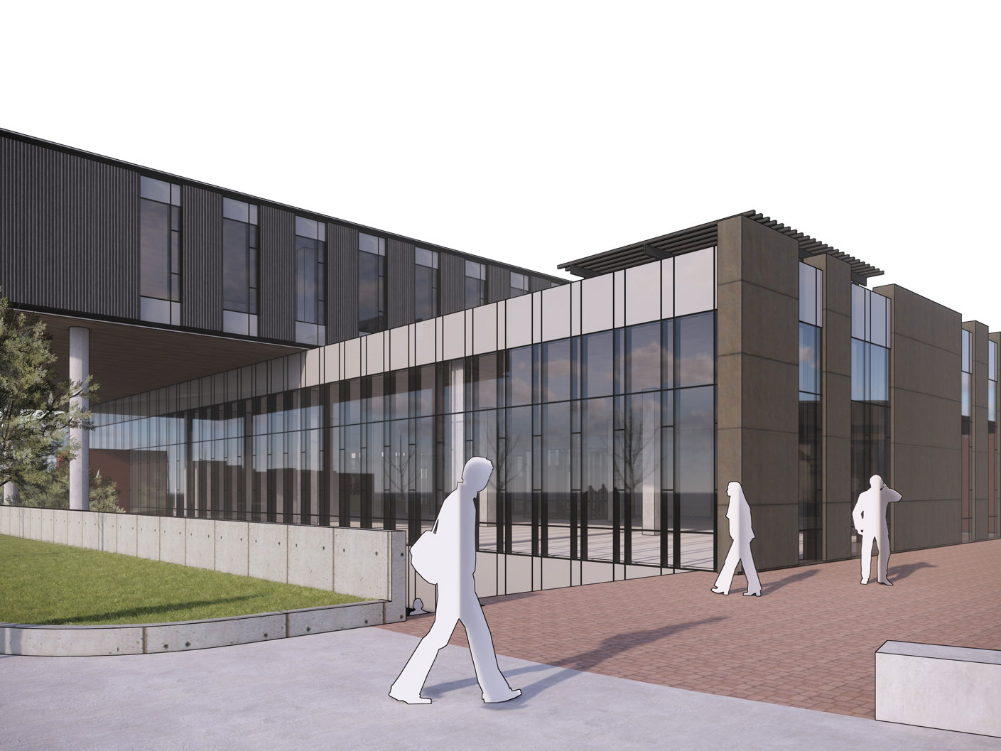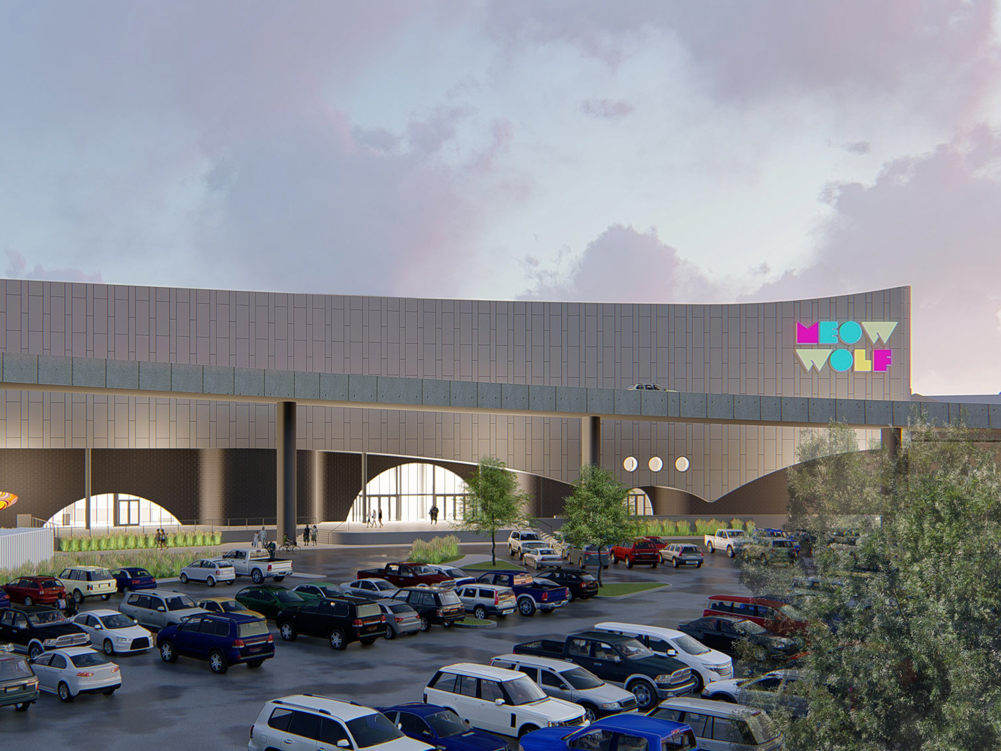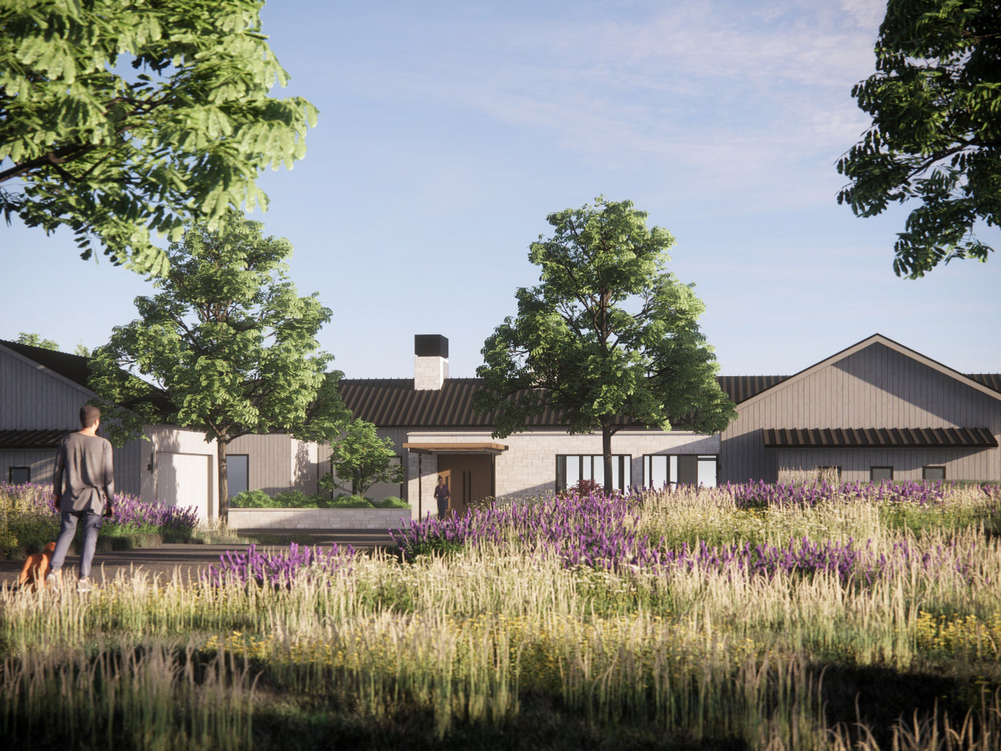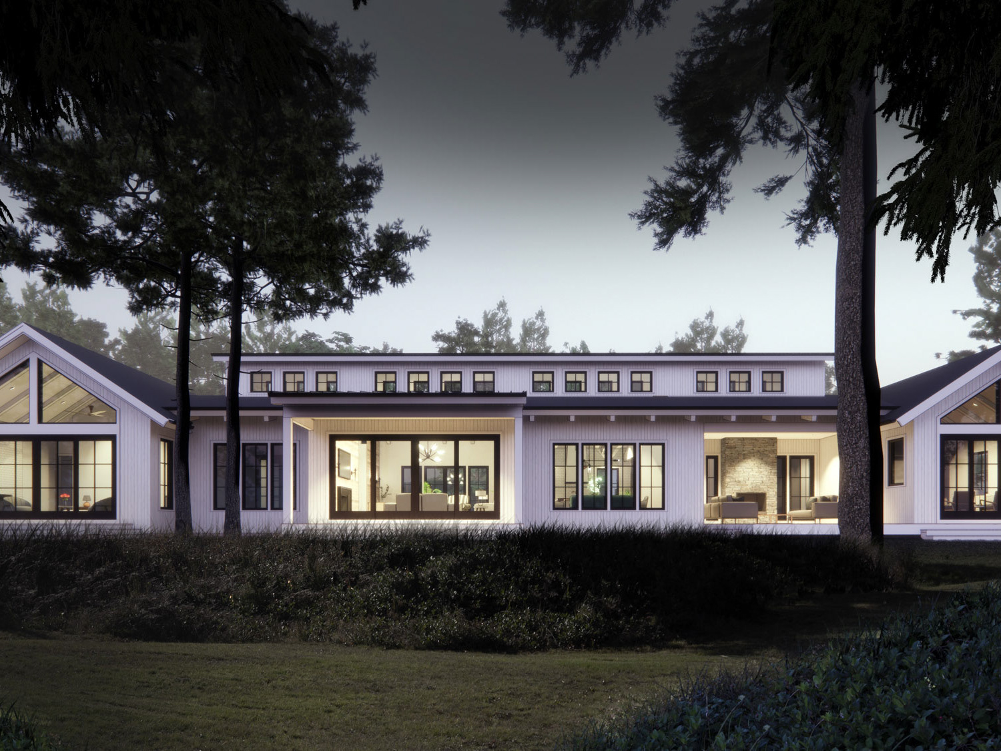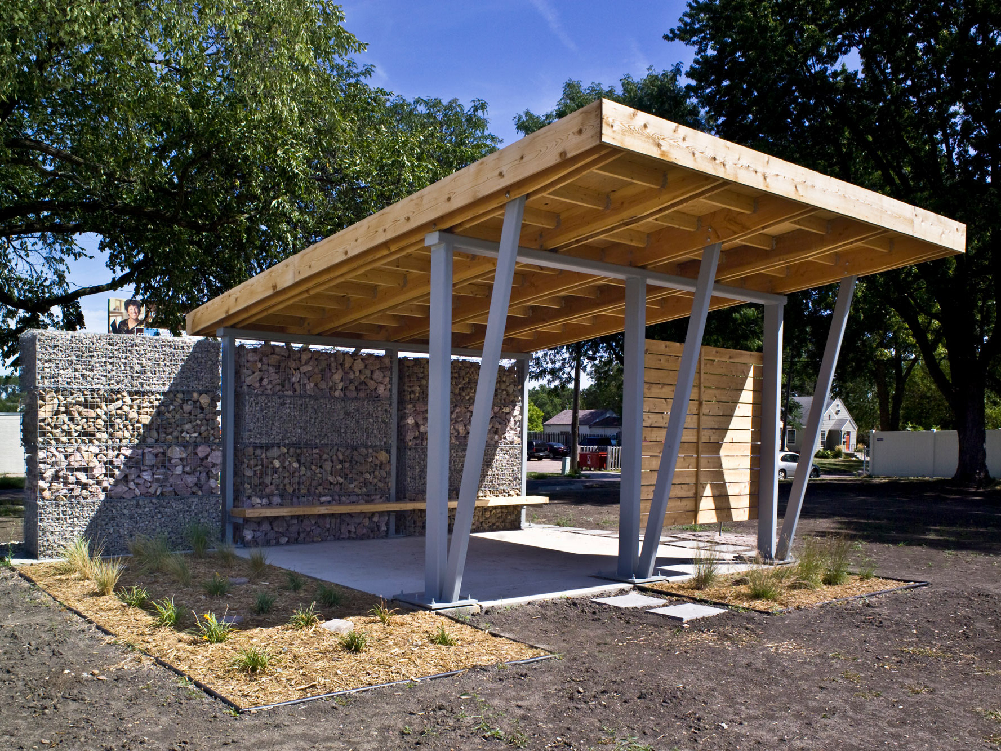Client: Colorado Academy
Location: Denver, Colorado
Type: Education
Phase: Under Construction
Firm: Shears Adkins Rockmore Architects
Location: Denver, Colorado
Type: Education
Phase: Under Construction
Firm: Shears Adkins Rockmore Architects
Role: Architectural Design | Visualization
The Leach Center will replace Colorado Academy's existing out-of-date Froelicher Theatre. Designed with stone, metal, and glass, the new facility will include a 500-seat theater, a black box theater, and a new flex performance space for dance, recitals, and instruction.

