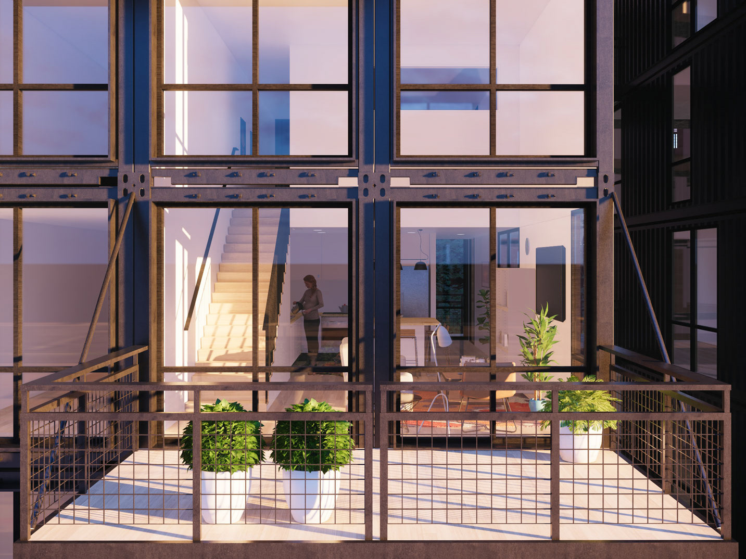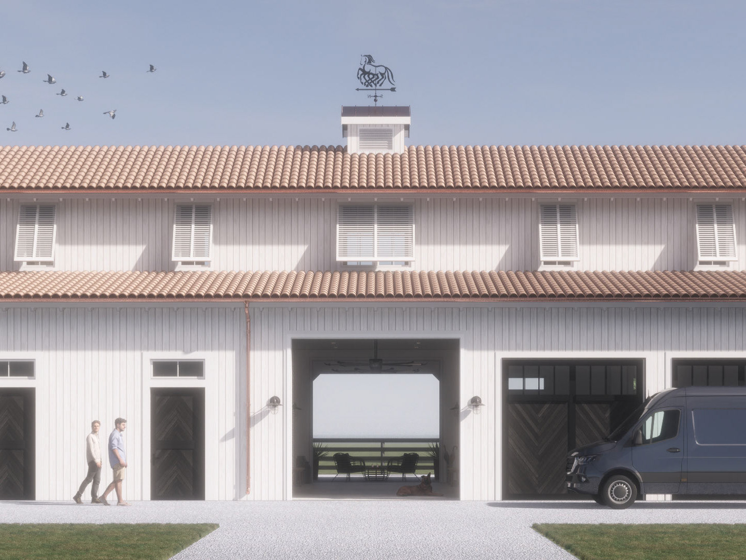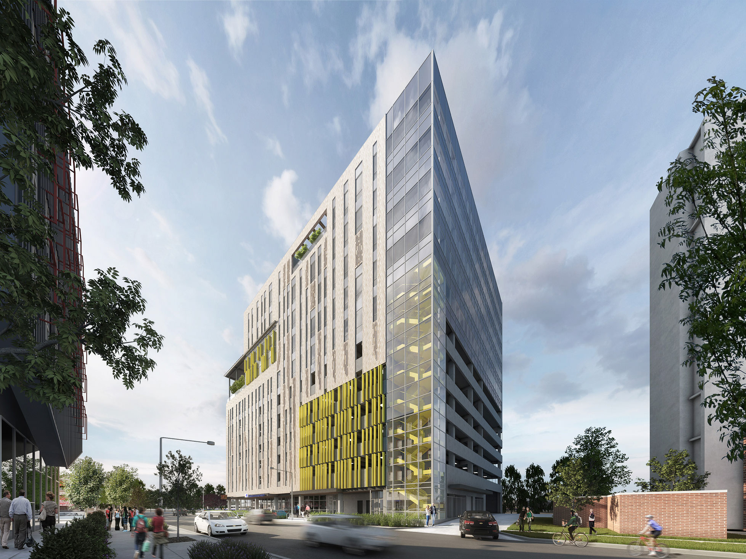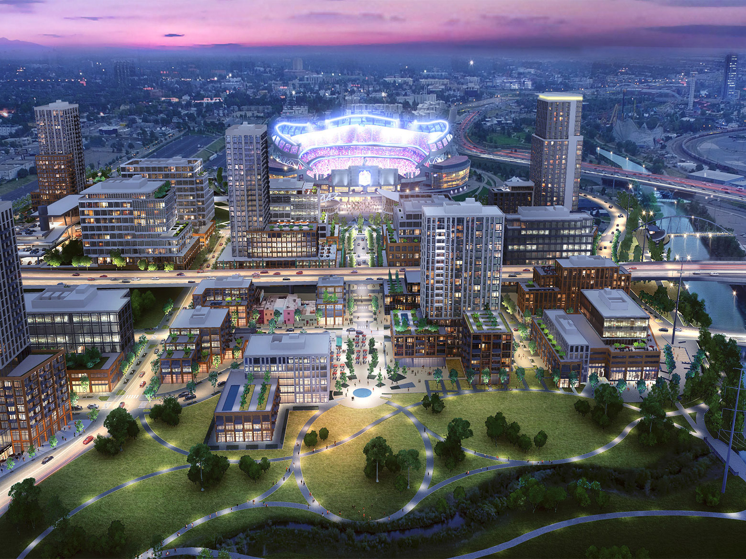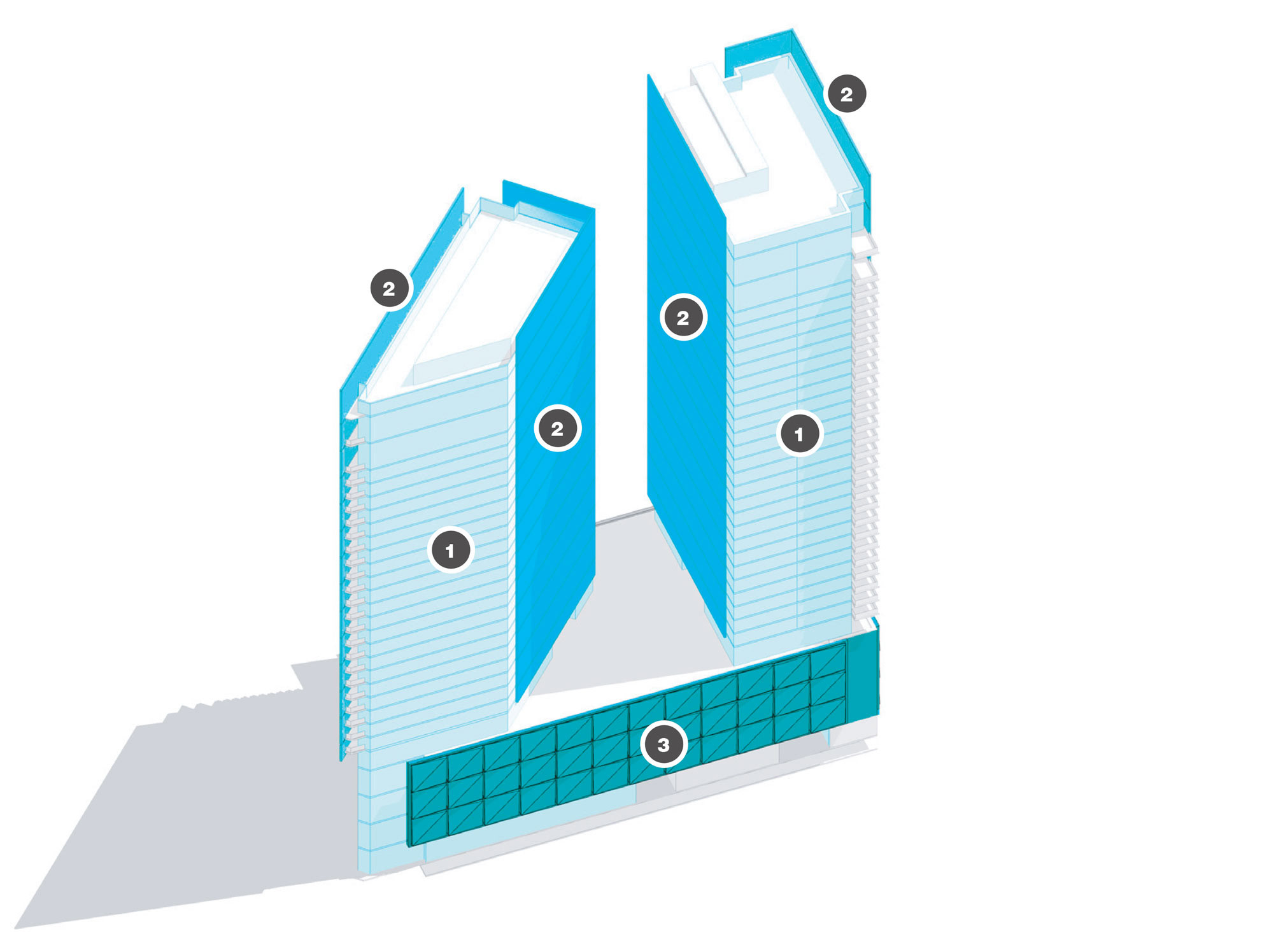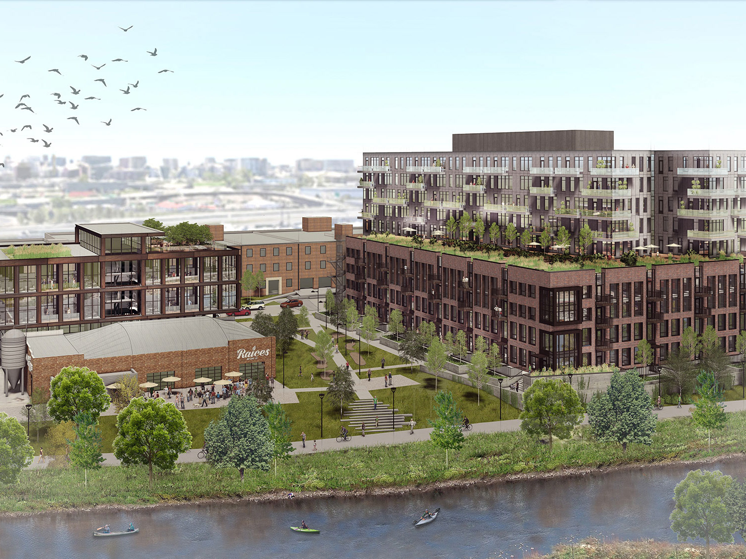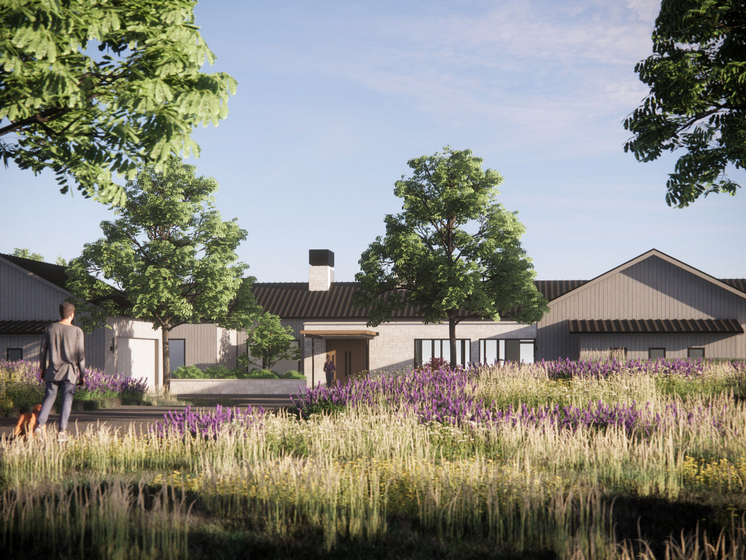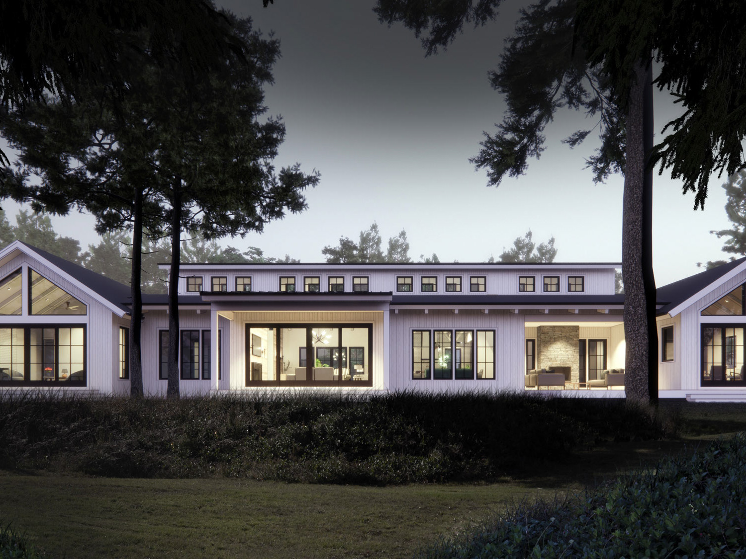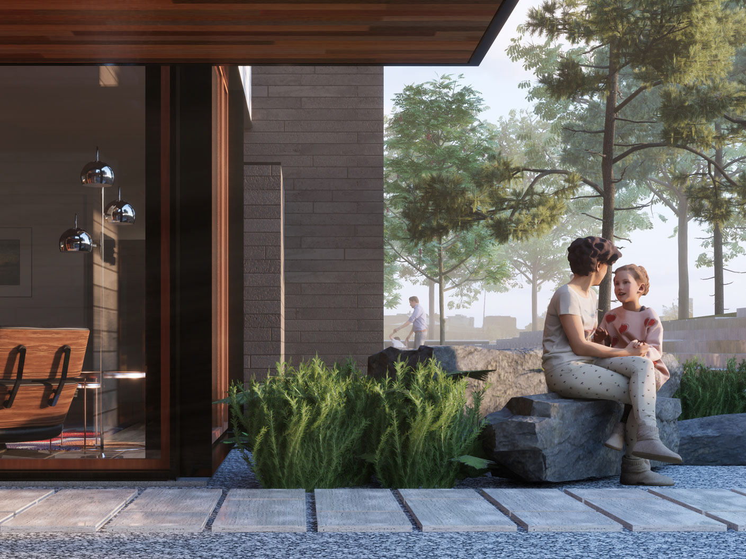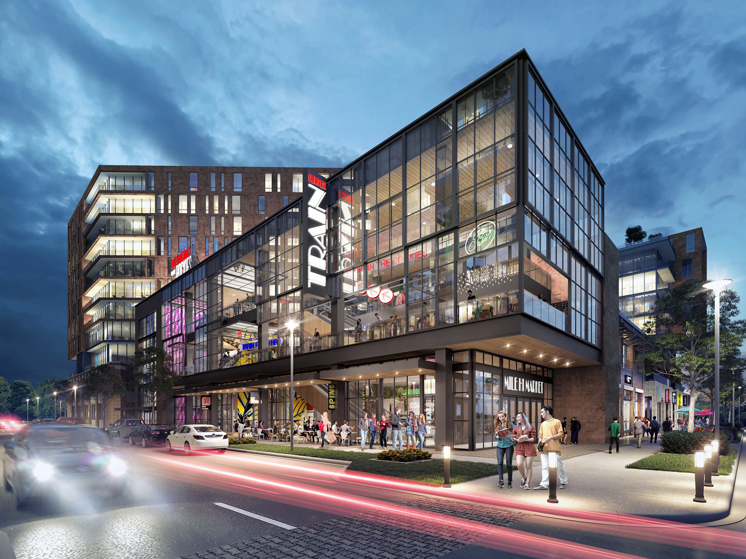Location: Boulder, Colorado
Type: Office, Adaptive Reuse
Phase: Concept Design
Firm: Shears Adkins Rockmore Architects
Type: Office, Adaptive Reuse
Phase: Concept Design
Firm: Shears Adkins Rockmore Architects
Role: Program & Planning | Architectural Design
This study investigated how to convert a struggling big box retail store to office / co-working space for a large technology company. Portions of the structure are planned to be recladded and internal courtyards were carved out of the mass to introduce daylight deep into the space.
