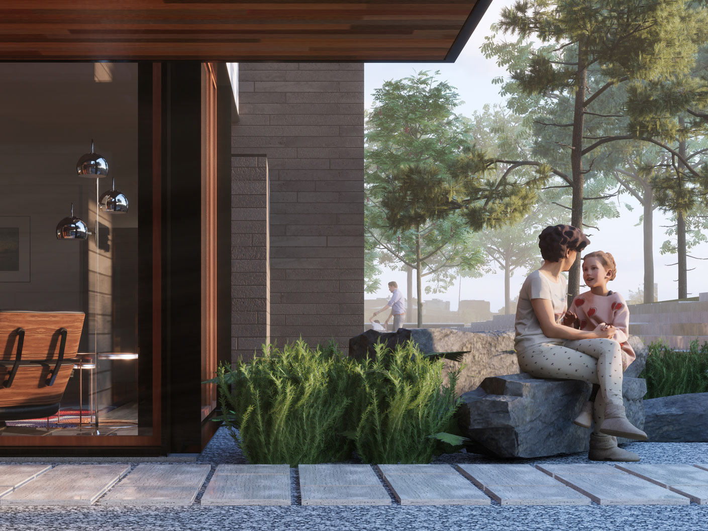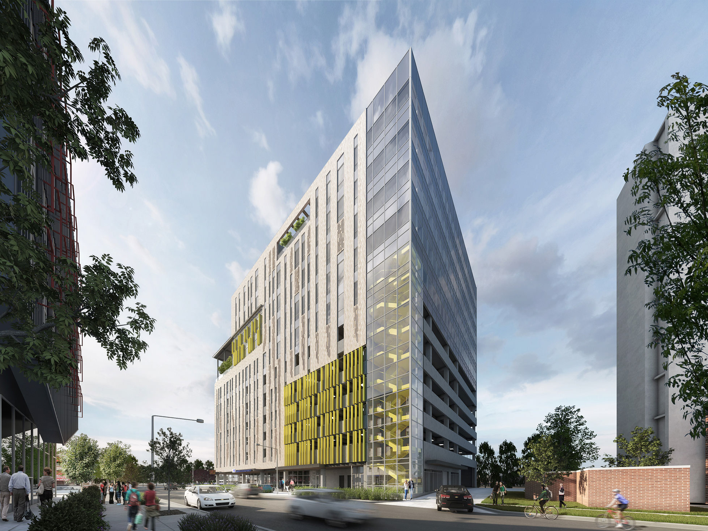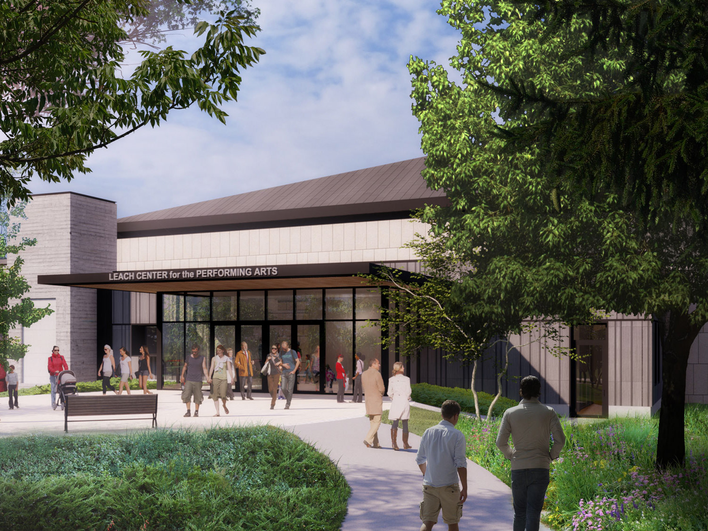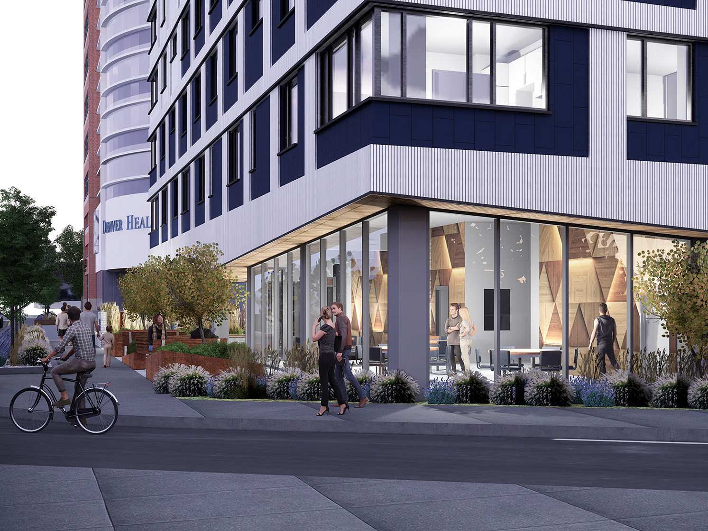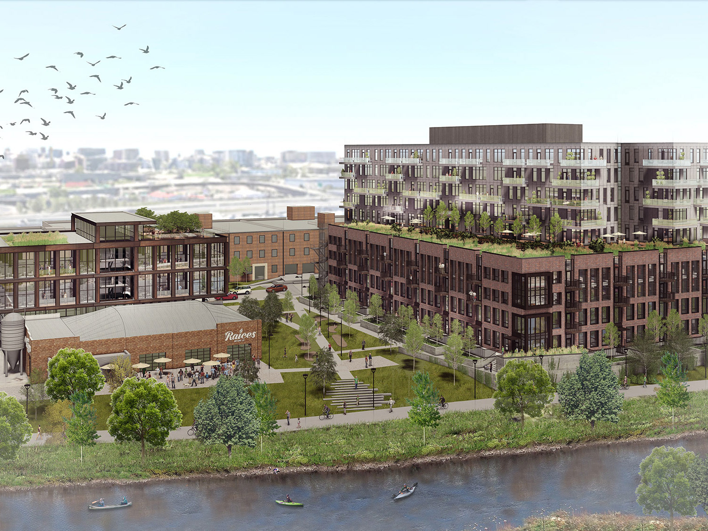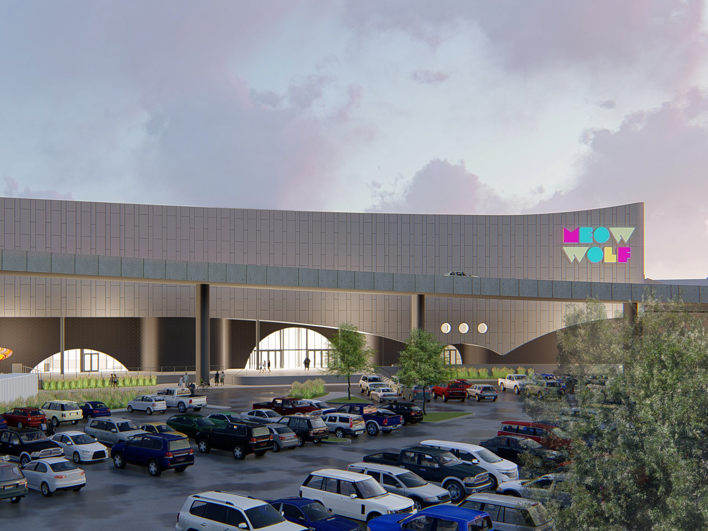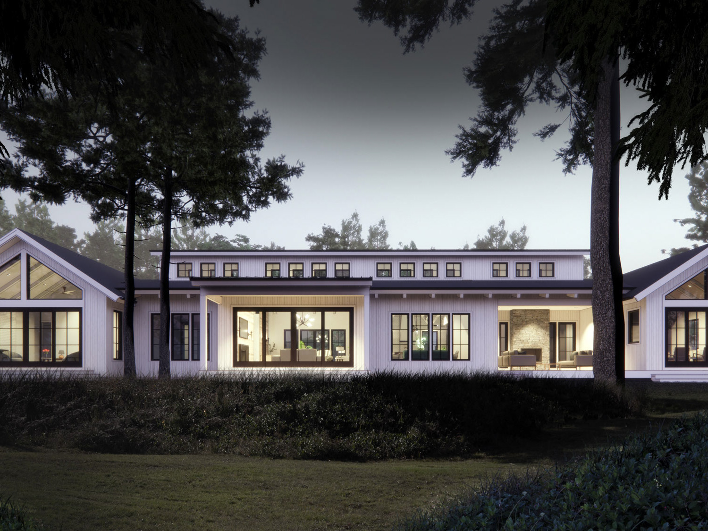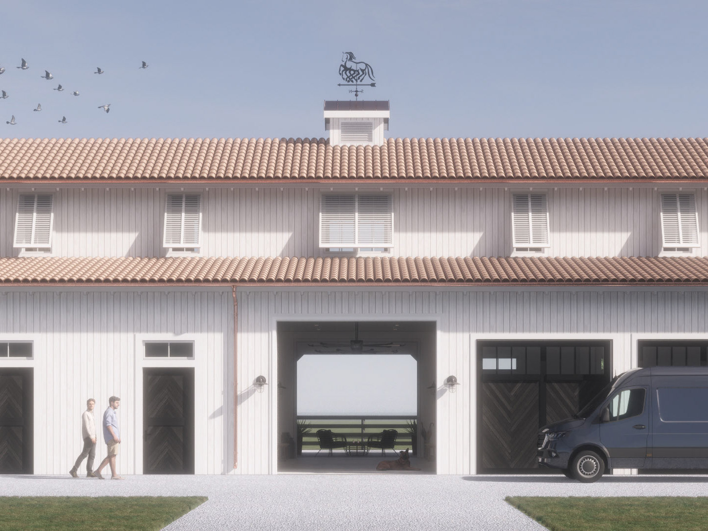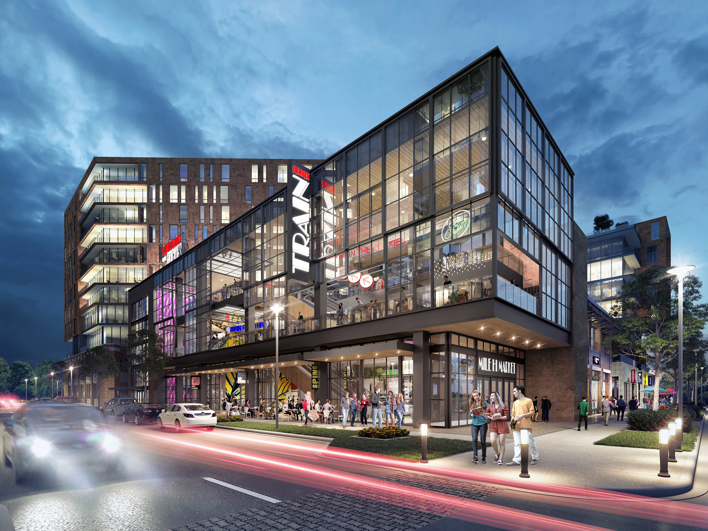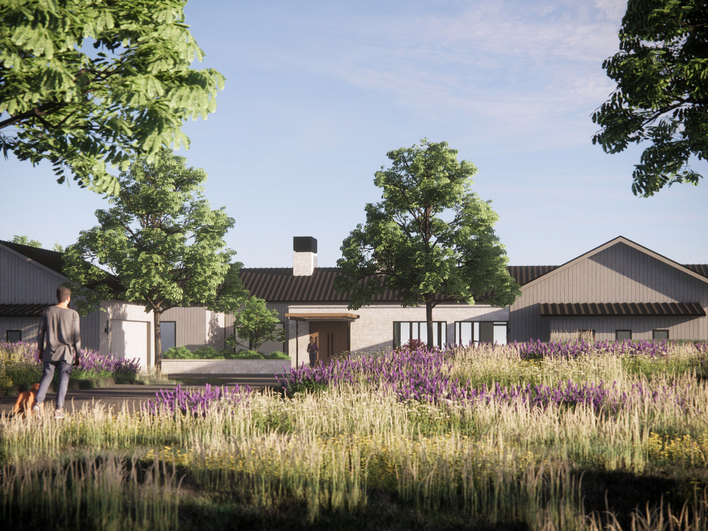Client: Metropolitan Football District, the Denver Broncos & the City of Denver
Location: Denver, Colorado
Type: Masterplan
Phase: Concept Design
Firm: Shears Adkins Rockmore Architects
Location: Denver, Colorado
Type: Masterplan
Phase: Concept Design
Firm: Shears Adkins Rockmore Architects
Role: Urban Planning | Architectural Design
Adopted by City Council in 2019, this plan re envisions the 58-acre area just south of Mile High Stadium in Denver, Colorado. Development of this land, which currently sits vacant most of the year and is dominated by surface parking lots, will create a vibrant mixed-use neighborhood that acts as a regional destination with a one-of-a-kind game day experience; provides a variety of new housing options, jobs, activities, and amenities; and offers access to regional transit and the South Platte River and Lakewood Gulch greenways in a walkable, bikeable and transit-oriented environment.
