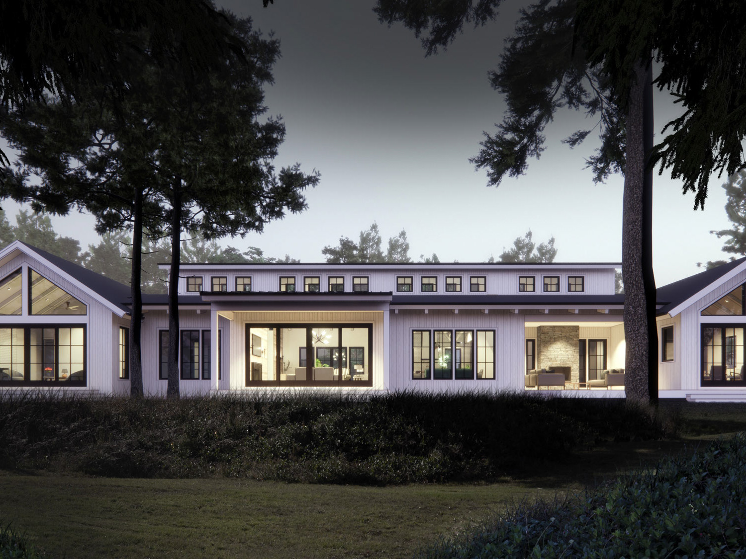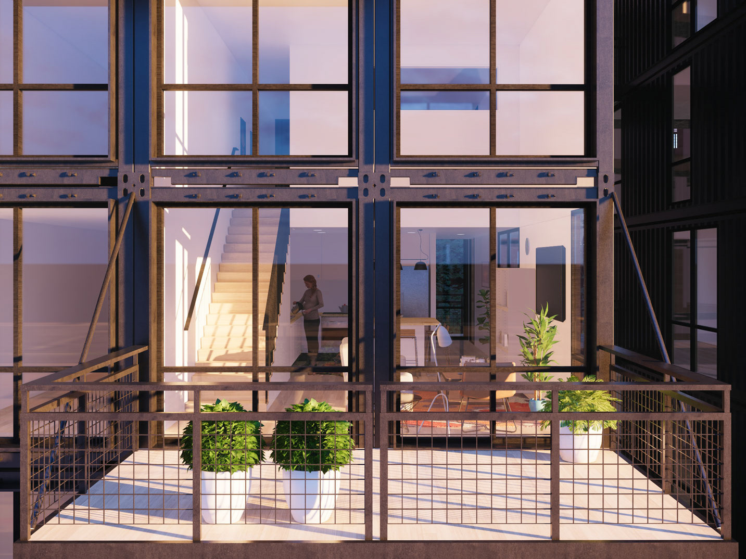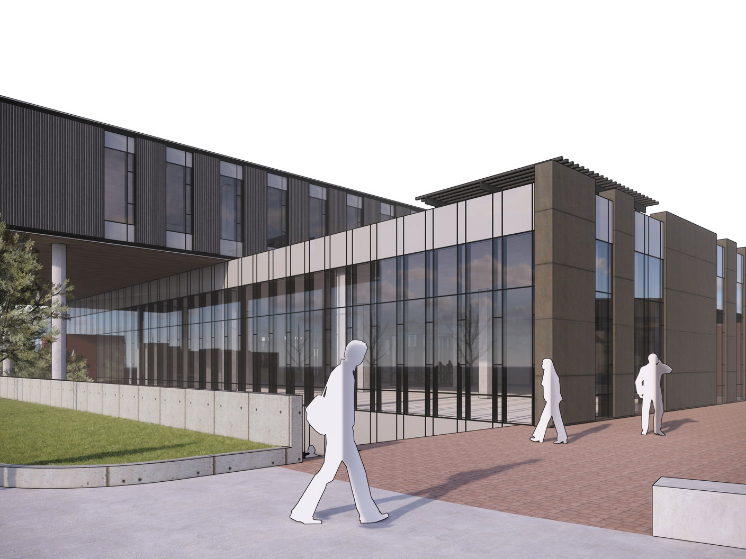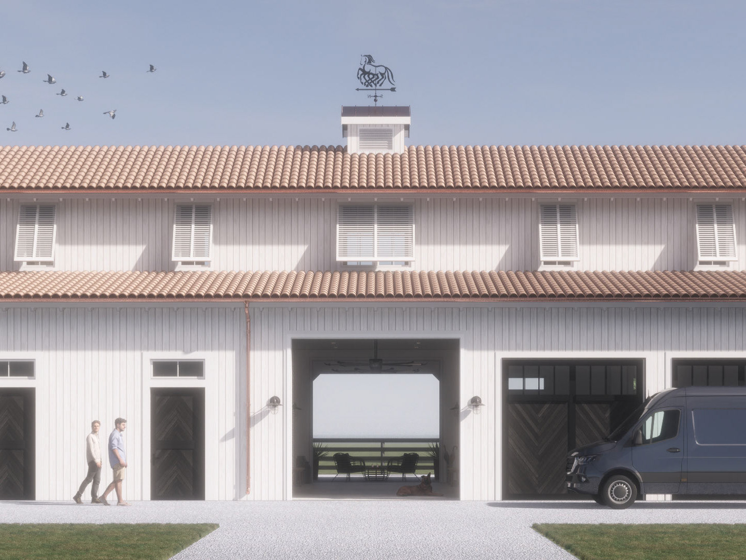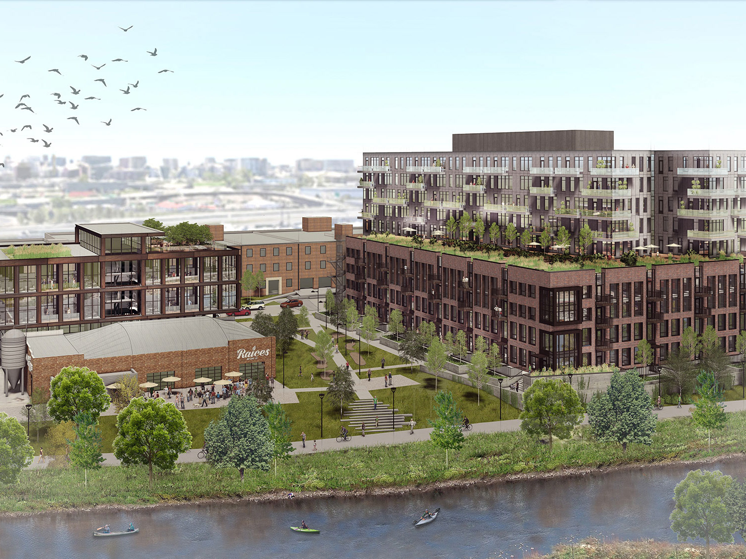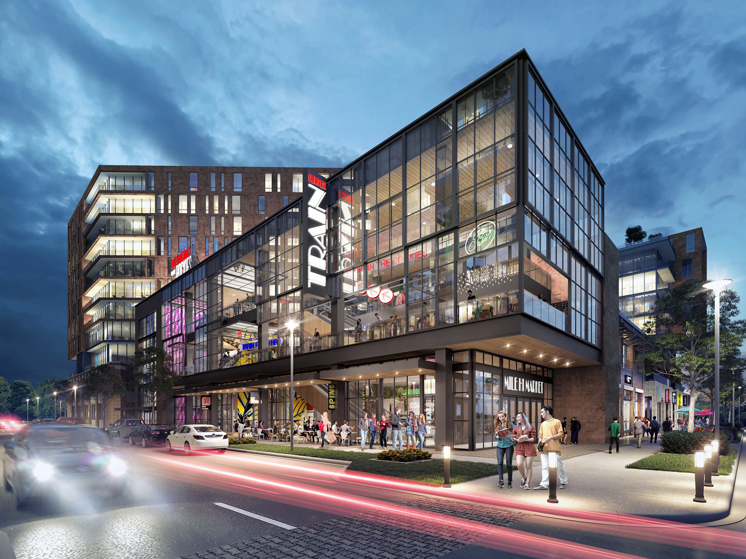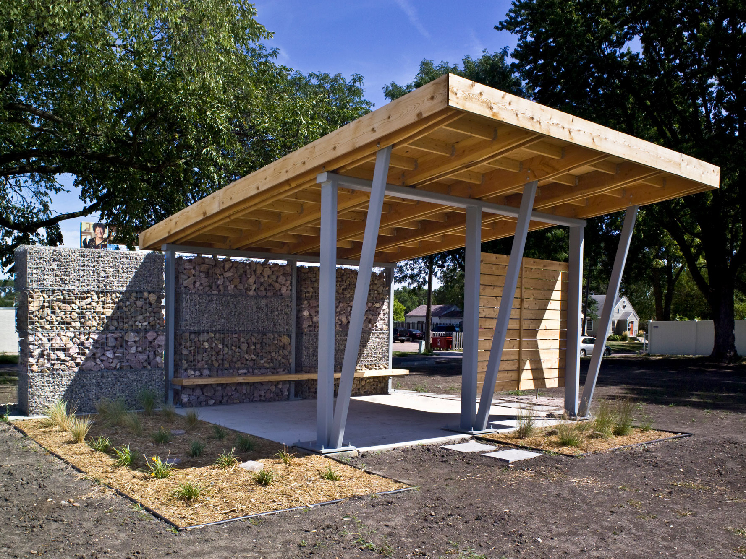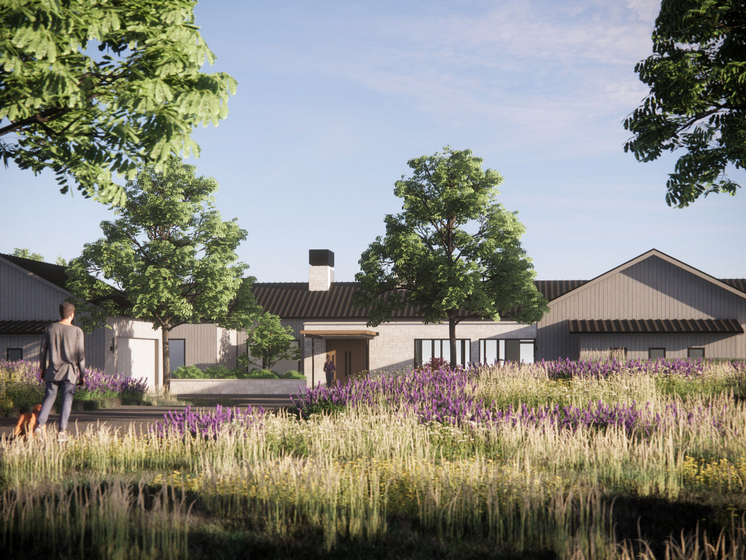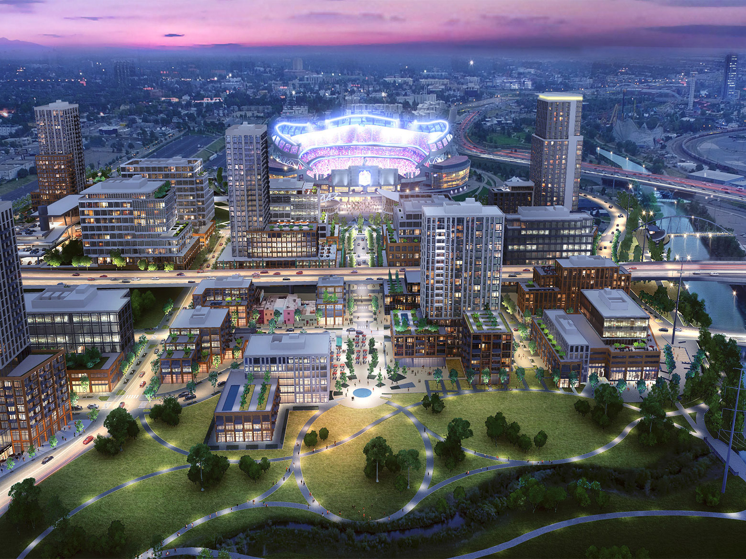Location: Cherry Creek, Denver, Colorado
Type: Residential
Phase: Concept Design
Firm: Shears Adkins Rockmore Architects
Type: Residential
Phase: Concept Design
Firm: Shears Adkins Rockmore Architects
Role: Program & Planning | Architectural Design | Visualization
Located in Denver's Cherry Creek, Milwaukee Flats is a high-end condo development designed to be unassuming in a predominantly single family home neighborhood. With a complex site and zoning requirements, garden level entry to each street-facing unit reduces the visual height of the project from the street.
