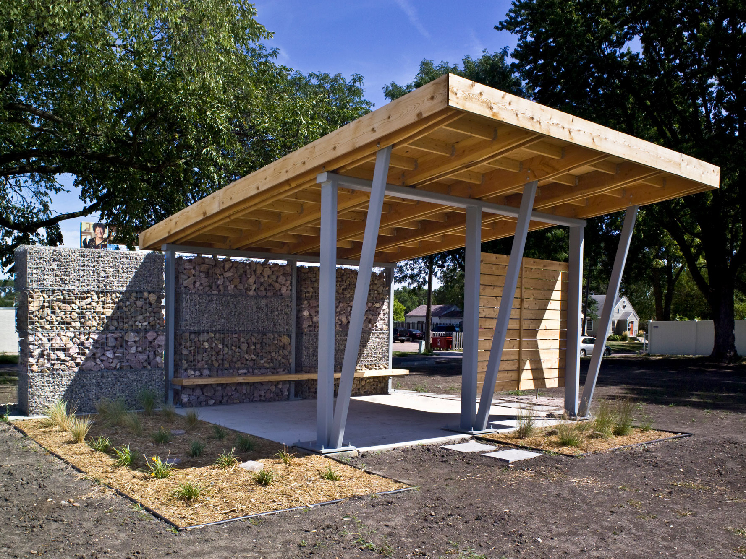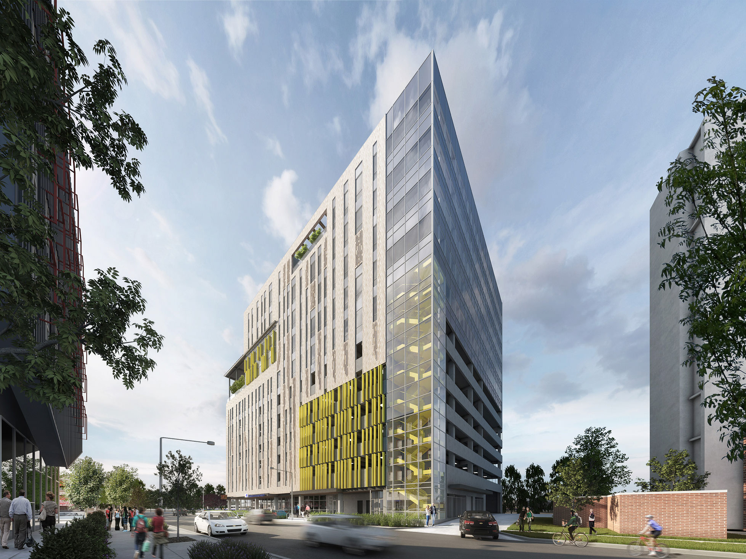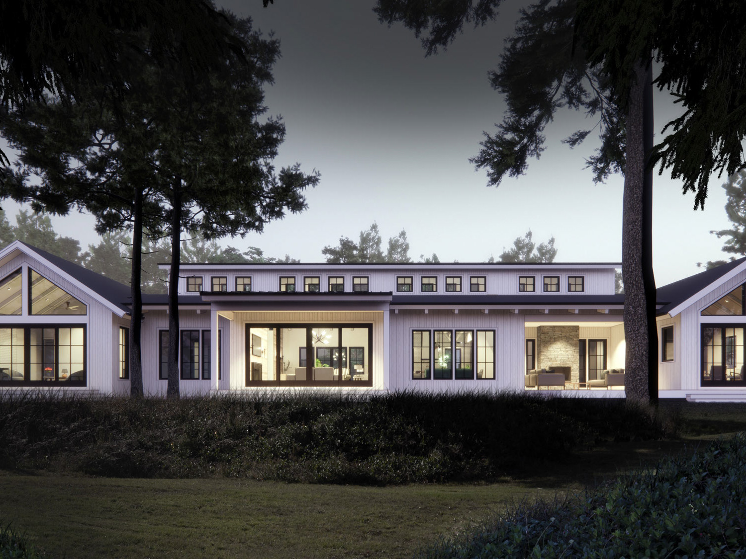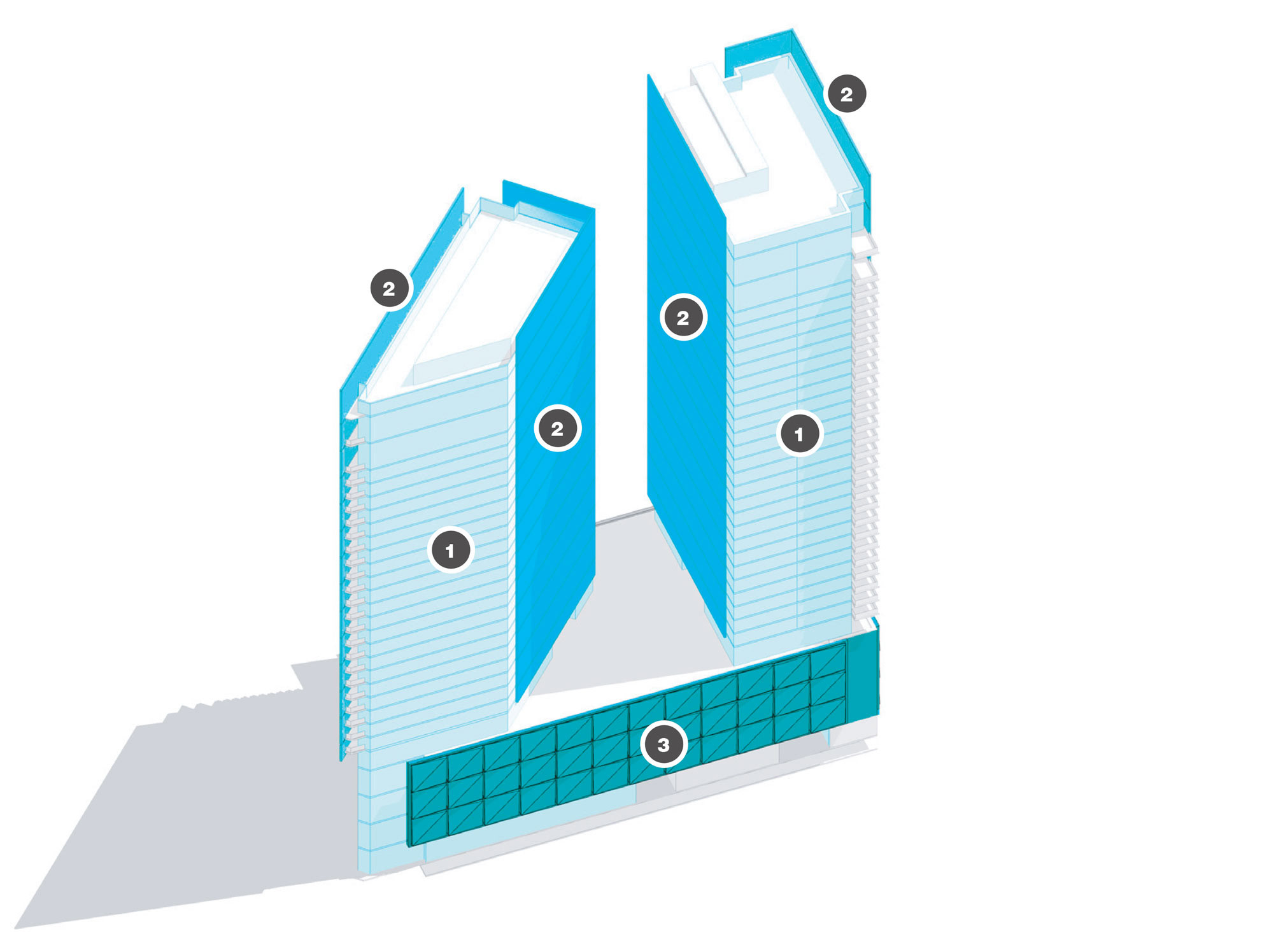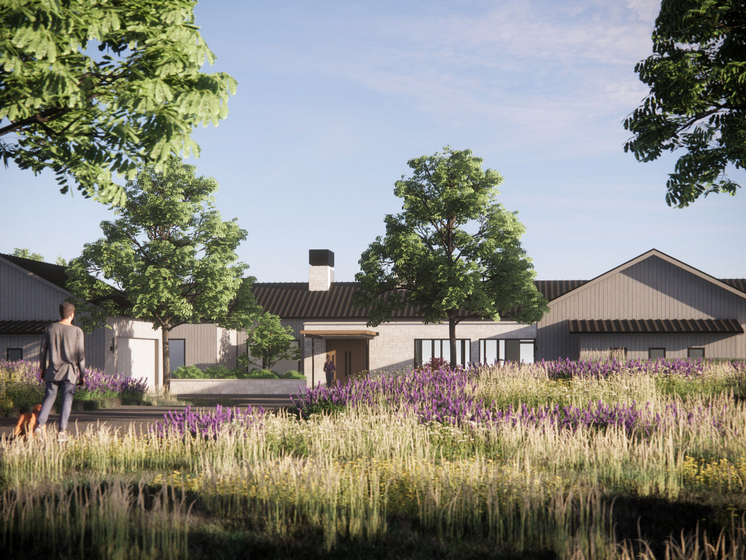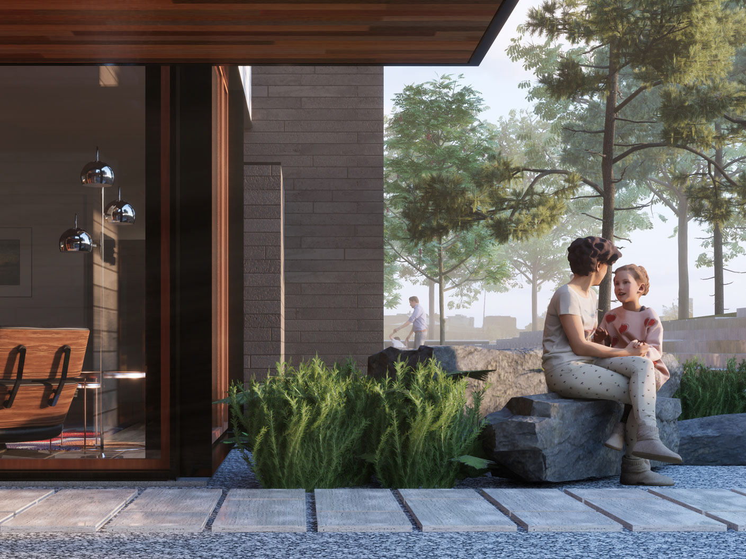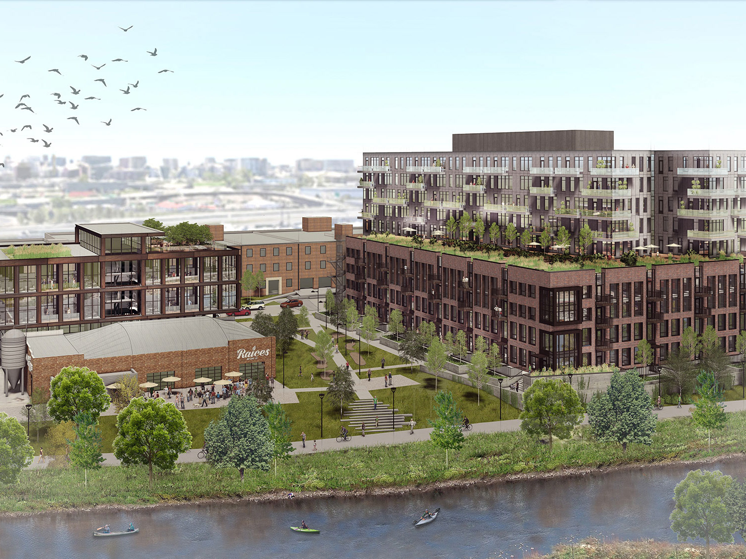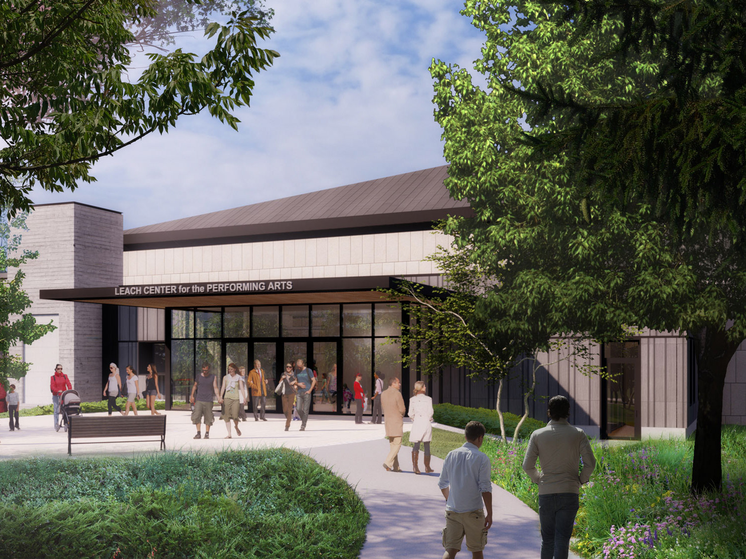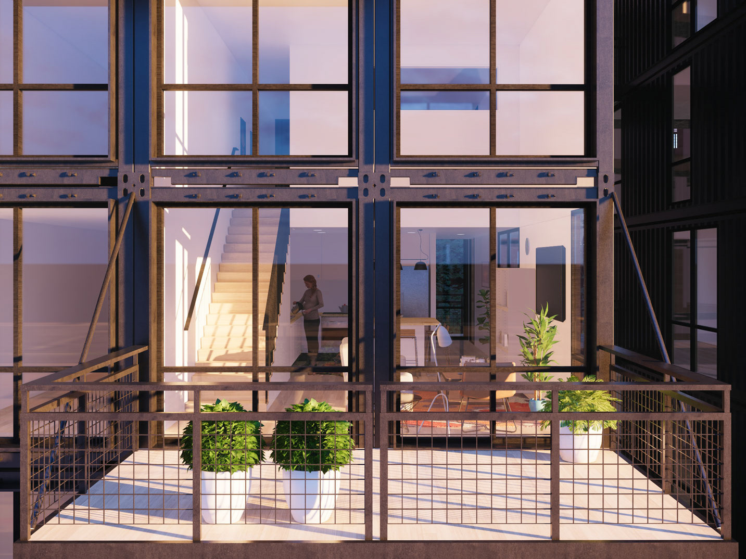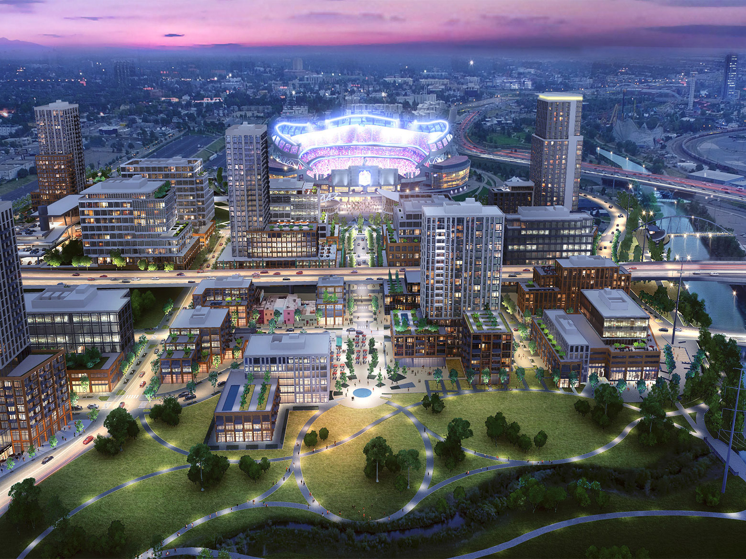Location: Ocala, Florida
Type: Equestrian | Residential
Phase: Schematic Design
Firm: Ron Brenner Architects
Type: Equestrian | Residential
Phase: Schematic Design
Firm: Ron Brenner Architects
Role: Architectural & Interior Design | Visualization
In addition to a whole house remodel, this project includes a new barn & shop structure. This building will consist of eight new horse stalls, one of which will be designated for veterinarian care, and the other for an "Equa-Spa" - the ultimate space for horse pampering.
